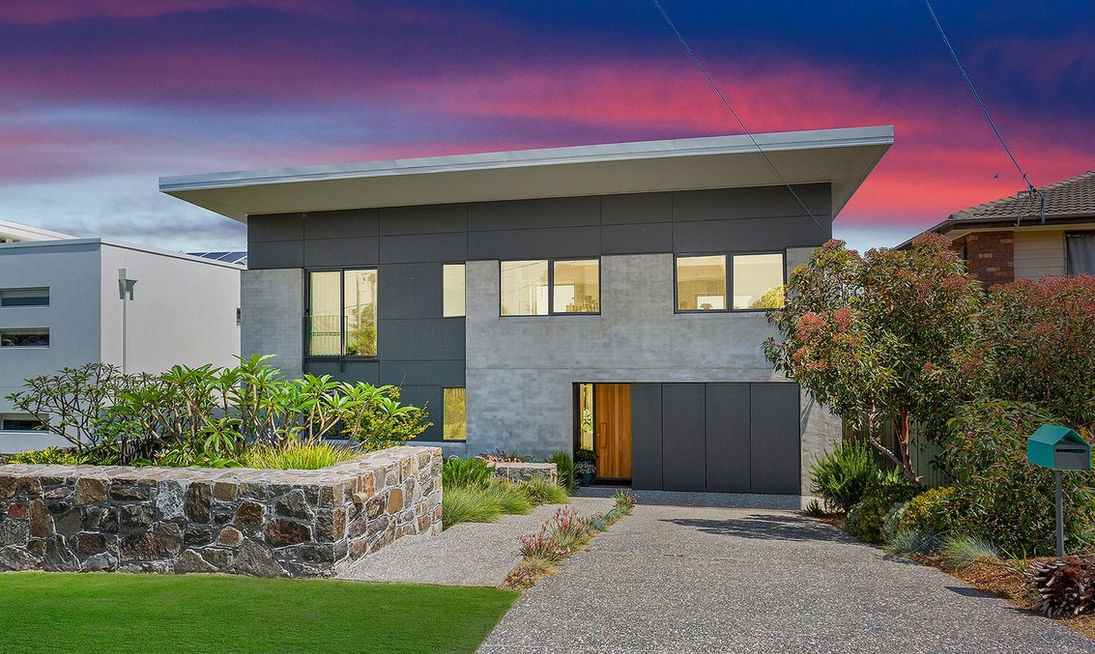Details
Details
Kiama
Location: Kiama, New South Wales
Floor Area: 220sqm
Site Area: 557sqm
Architecturally the brief to renovate a well located and oriented 1980s ‘standard Kiama’ dwelling with an underperforming floor plan and a dated/dilapidated building envelope for a growing family offered a fantastic challenge and opportunity.
Our design response led to a complete reconfiguration of the existing floor plan to provide adaptable sleeping quarters and flexible living spaces across both levels. Much of the exterior including window openings and roof form were redesigned to deliver a light filled home that optimises the amazing views towards Kiama and surrounds.
A proactive approach to sustainable design permeated the project, from passive treatments including rooms positioned to optimise Northern orientation and maximise sea breeze ventilation; a Solar PV system coupled with low-energy fittings throughout; high-grade insulation to ceilings, walls and floors; and a concentrated effort to reuse existing materials wherever possible.





























