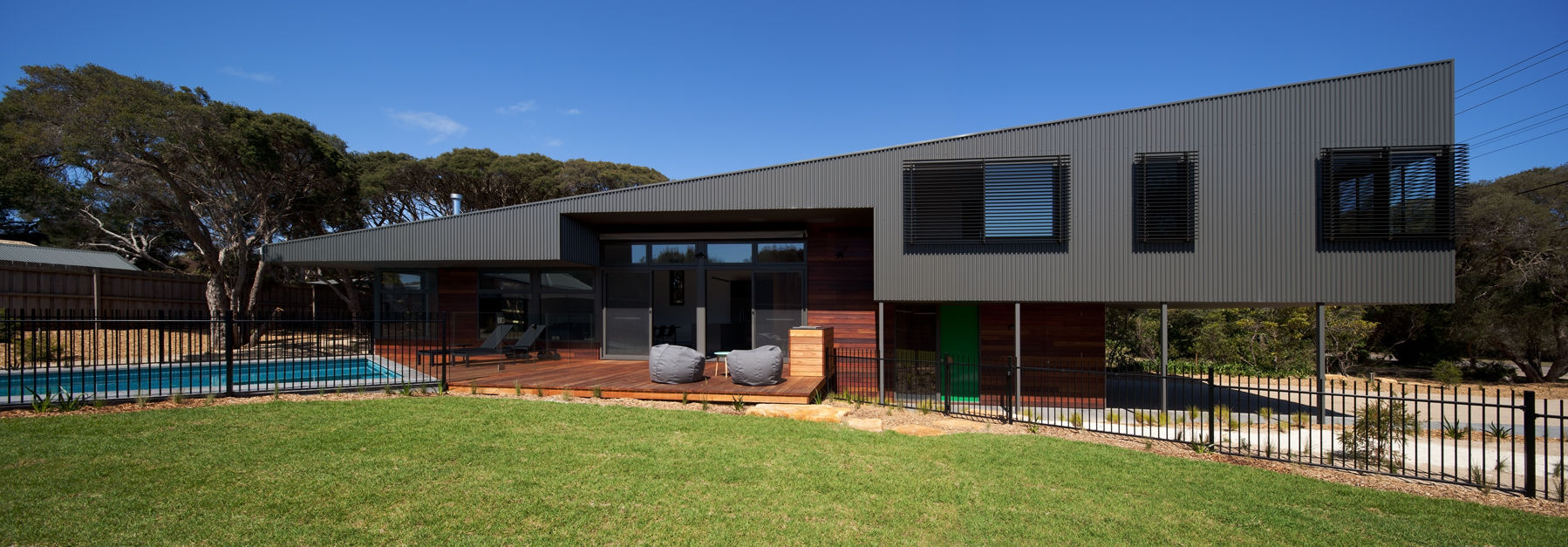Details
Details
Blairgowrie
Location: Blairgowrie, Victoria
Floor Area: 199sqm
Site Area: 852sqm
Photographer: Folded Bird Photography
The site, located in a Blairgowrie backstreet, offered a smattering of mature tea tree, a comfortable topography, and a short walk to the front beach and shops; the makings for something great!
The brief called for a holiday home that was able to accommodate both our clients and their 2 kids most weekends, whilst also affording sleeping and space for an additional 1 (and sometimes 2) families when required. An efficient floor plan providing a strong link between internal and external spaces was a primary objective. And with this, ensuring there was ample outdoor space to enjoy.
The internal spaces are comfortable, but not oversized, to ensure relaxed, efficient living, that can adapt to the ‘masses’ upon their arrival. Living spaces and the master suite take advantage of the north aspect, views to the outdoor recreation spaces, and across the nearby tree tops. The deck and pool act as extensions of the adjacent internal living spaces, and beyond this, the lawn whose layout near reflects the form of the home turned on its side.






































